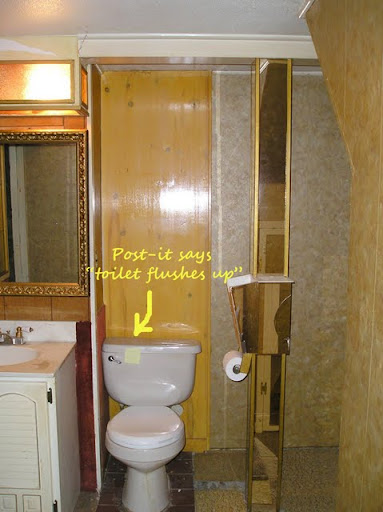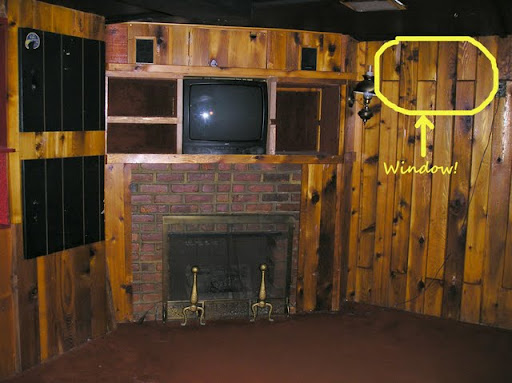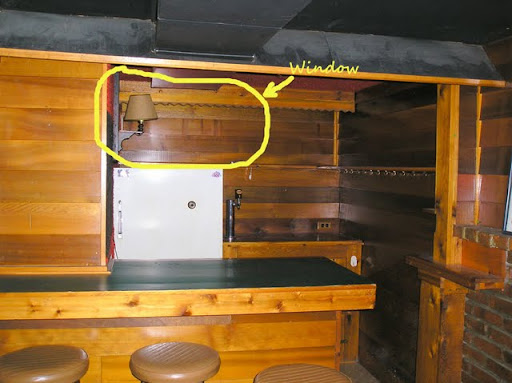
I found this "Deluxe Wooden Coat Rack" at a garage sale last week for one dollar.
I had been trying to find something that would be the missing link for my little laundry room makeover. I needed a row of hooks on the empty wall for hanging delicates and items that couldn't go in the dryer. But every hook I could find at Lowes and the like were at least $2 a piece. Adding a whole row of them would prove costly.
A can of white spray paint made this coat rack fit in nicely with the rest of the items in my fresh and clean laundry room.
Here's what the laundry "nook" looked like when we bought the house. Notice the paneling, the lovely wallpaper on the left wall, and the psychadelic colors of the cabinet on the right.
My father was kind enough to spend a few hours painting this room before we moved the washing machine and dryer into the room. I spent a few months searching for the right fabric to bring some happy color into the now fresh and clean space.
I hung a sheer panel over the doorway where the carpet covered doors had been. I used a blue on white polka dot cotton to make a screen to cover the electrical box. It's hanging from curtain clips on a wire, so it can be easily moved aside when we need to access the panel.
I had the wooden shelf with a heart cutout already, given to me when my parents moved. A couple of coats of white paint helped freshen it up, and I "accessorized" it with some faux blue hydrangeas, a picture of Lover and I, some Oxiclean in a white jar, and a white plastic box holding dryer sheets. I had all of these things, so there was no additional cost.
On the left wall, I took cork panels taken off the walls of the office and covered them in another polka dot print, this one with richer colors. I figure I can use these panels to hold spare buttons, stain remover tips, etc.
Below the cork panels I hung a watercolor I did of some laundry drying in the breeze. Isn't it pretty?
On the left wall, I put some pegboard hooks on the now white cabinet, and the coat rack on the adjacent wall. (Opposite the washer and dryer) Above the rack I freehanded the saying "Life and Laundry, Loads of Fun!"
Doing laundry in this area is much more pleasant now, and I love that I spent about $15 to make it enjoyable. Here's to makeovers on a dime!












