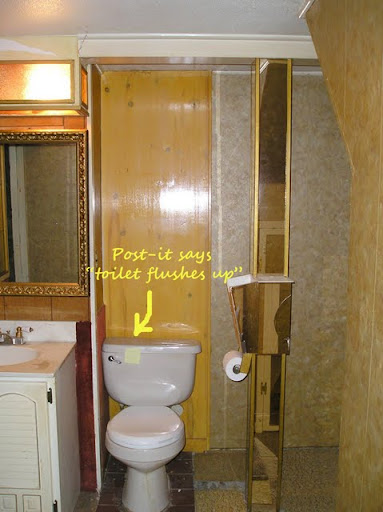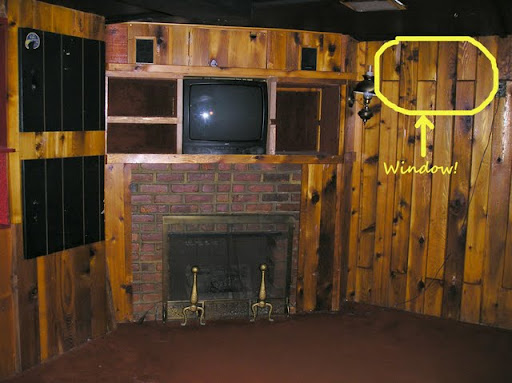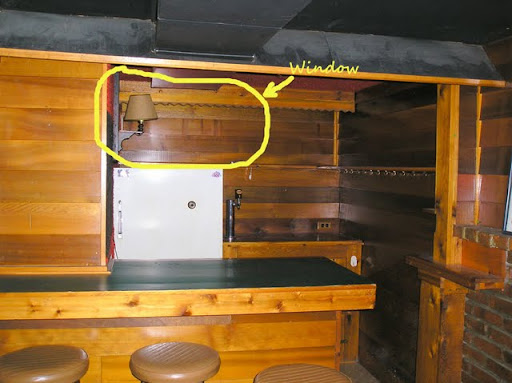Basement Overhaul: The Befores
As we are making good progress on the basement, and things are starting to resemble real rooms and areas again, I thought you might like to see what the basement looked like when we bought the house. Prepare yourself, as these pictures are sure to produce a strong reaction. Not an "aw!" reaction, more like a "yikes!" reaction. :-)
Are you ready? Ok, here we go. Here are the stairs that lead down to the basement. Fancy schmancy, eh? We kept those "BAR" letters, because they were just too darn tacky to throw away. Watch for them in the final reveal, we'll find a new home for them. :-)
Here's a picture looking up the stairs, so you can see where everything is in the basement.
Ok, when you reach the bottom of the stairs, on your left is the kitchen. Here's that enormous freezer I've talked about in the past.
Through the kitchen is the storage room, which came complete with green shag carpeting and three thousand two-prong extension cords (i.e. pretty useless cords)
Now, come back out of the storage room and go back to the stairs. On the left hand side is the "bar" area. Apparently they were going for a "watering hole" style of decor with the wooden corral bars and the overabundance of wood. And yes, those stools came with the house. I think they're in the attic right now. Isn't that shag on the walls and ceiling AWESOME!
The wooden bar was covered with green contact paper. Don't ask why, as I really don't know. See that black slanted "roof" on top of the bar? When we first toured the house there was a collection of baseball caps up there. Thankfully, they were gone when we bought the house. You can just barely make out the orange and brown shag carpet ont the wall where the lamp is, and on the ceiling.
Here's a better picture of that whole corner, where you can see the bar, the keg fridge that came with the house, the random brick wall and the lovely lighthouse poster that was left for us.
On the right of the brick wall (which is only about six feet long) was this builtin bookshelf extravaganza, covering the gas meter and the water main. The backs of the bookshelves are padded with red shag. The black panels "hide" the gas meter. They actually had really interesting handles on them, but the previous owners took them off before we bought the house. (!?!)
Just past the bookshelves is the TV corner. We're now on the right side of the basement. This whole entertainment center was built in to the wall, and that fireplace?? It's not real. They built an entire corner fireplace, with real brick and mortar, and then put an electric "fire" inside. Sigh. That thing was a bear to remove.
Moving on. In the opposite corner there was a lovely wall of mirrors. See that lovely pendant light? (gag!) Here's another one of the wall decorations we inherited, that covered up a missing mirror tile. I'm not sure why they covered it instead of replacing it, we found an entire box of leftover mirror tiles in the garage. Oh well.
Ok, all that's left to see is the bathroom. The toilet is straight on when you walk in, elevated on lovely brick red tiles. Why, I am not sure.
To the right is a built in closet, with mirrors, and a support post that has been mirrored as well. The mirrors help the space "feel bigger." Don't you think?
To the left is the vanity, with a gold mirror and another wall of mirrors. The gold mirror was covering up a huge hole in the wall that allowed "access" to the water shutoff valves for the basement.
And lastly, the laundry room. Go through the carpeted doors, (ew!)
and you are greeted with this. Paneling in front of you,
fish wallpaper on the left
and this psychedelic cabinet on the right. Lovely, no?
We won't talk about how the wallpaper is covering what used to be a doorway, before they stuffed drywall in it and paneled the other side. We also won't talk about the backwards-in the corner laundry sink, or the fact that it is directly under the electrical panel. Because, really, isn't that the way YOU would set this room up?
So that's the basement's befores. Oh, and if you're wondering about where the covered up windows were, they were here,
and here.
This one is the one we had replaced with the glass block window. The other one already was glass block, they had just paneled right over it.
I do have this to say, in the previous owners' defense. If they hadn't created such a garish basement, our before and afters wouldn't be nearly as impressive. :-) I mean, anything is going to be better than this, right?








6 comments:
The previous owners were very creative with their use of carpet in your home. I never would have thought to use it as a decorative accent in so many places! =) Anything you do to this space will be an improvement of where it started. Good luck!
oh my. why all the carpet on the walls and doors? totally perplexing. you guys have done a terrific job of improving the place!
Wow! You definitely have your work cut out for you! I had to laugh at the post-it on flushing the toilet up. Cannot wait to see what you come up with, I know it will be brilliant.
It's going to be wonderful! So, I just realized that I missed your new blog address post - so I've been missing your updates! Catching up now and updating my blogroll. Whew, I was worried about where you'd gone!
Em - I was wondering where YOU were! lol. I always look forward to your comments :)
ICK and EEEEEWWWWWWW.....You are braver than I. That old basement hurts my eyes and my soul. I know you will do a phenomenal job with the remodel. Can't wait to see it.
Post a Comment